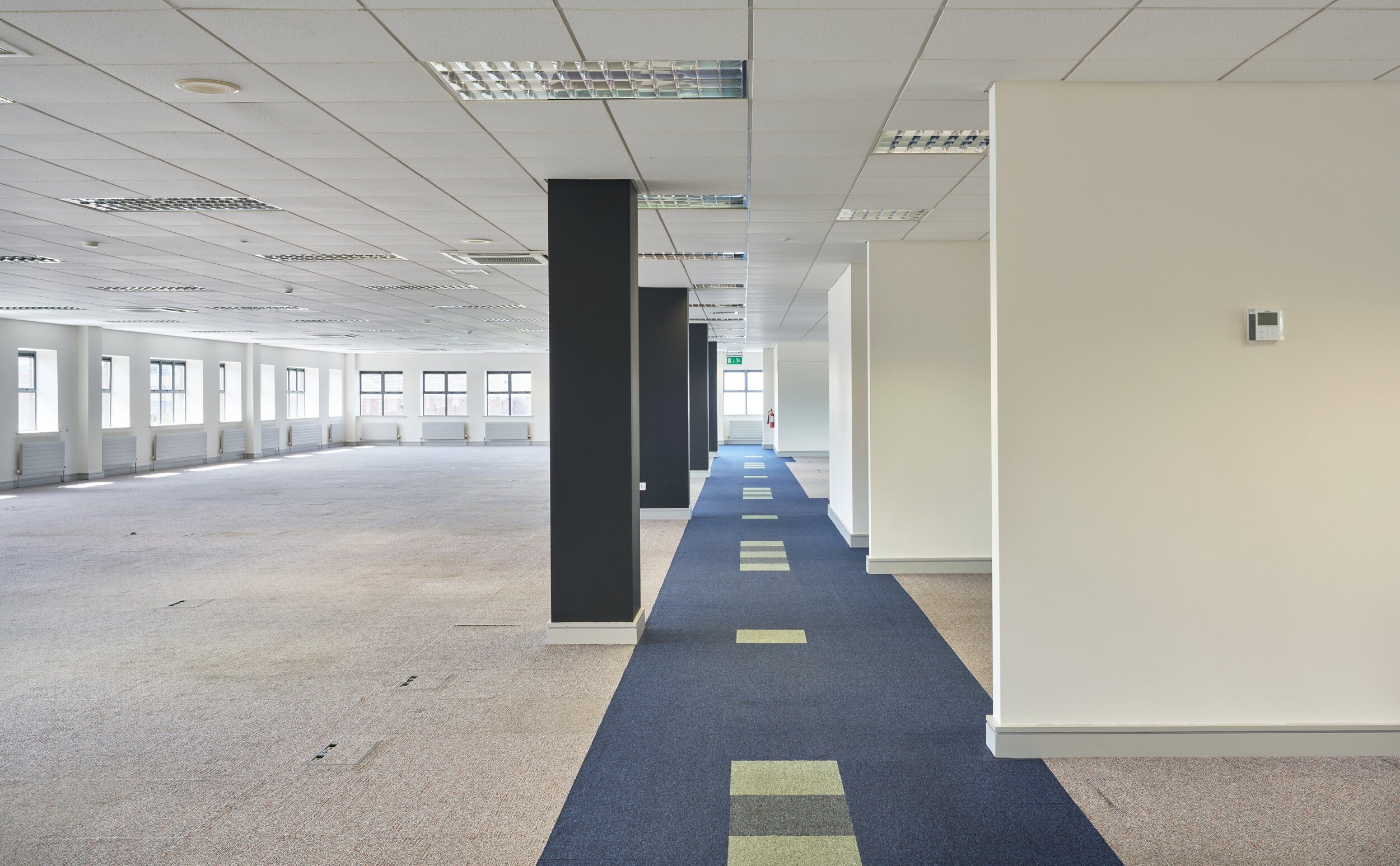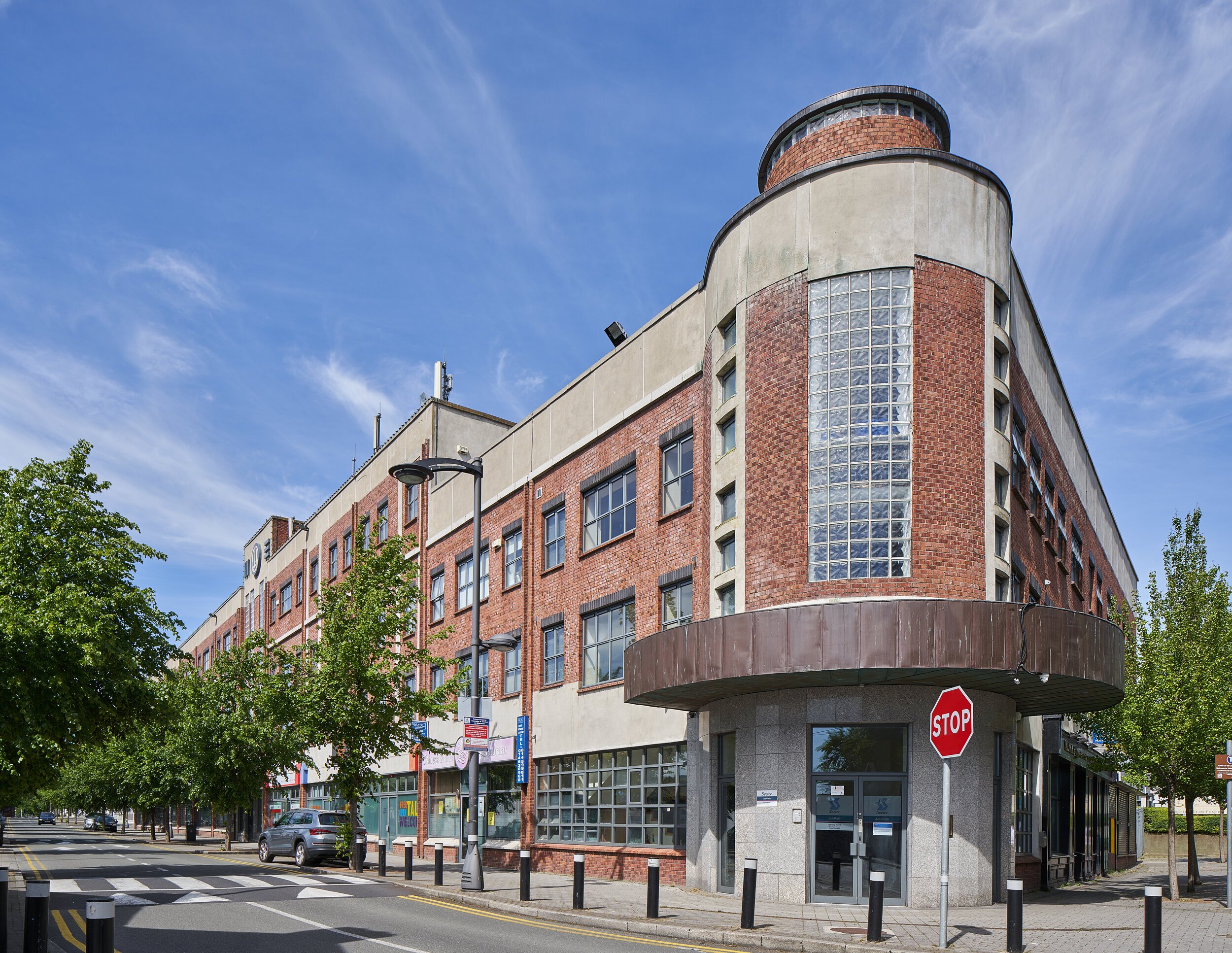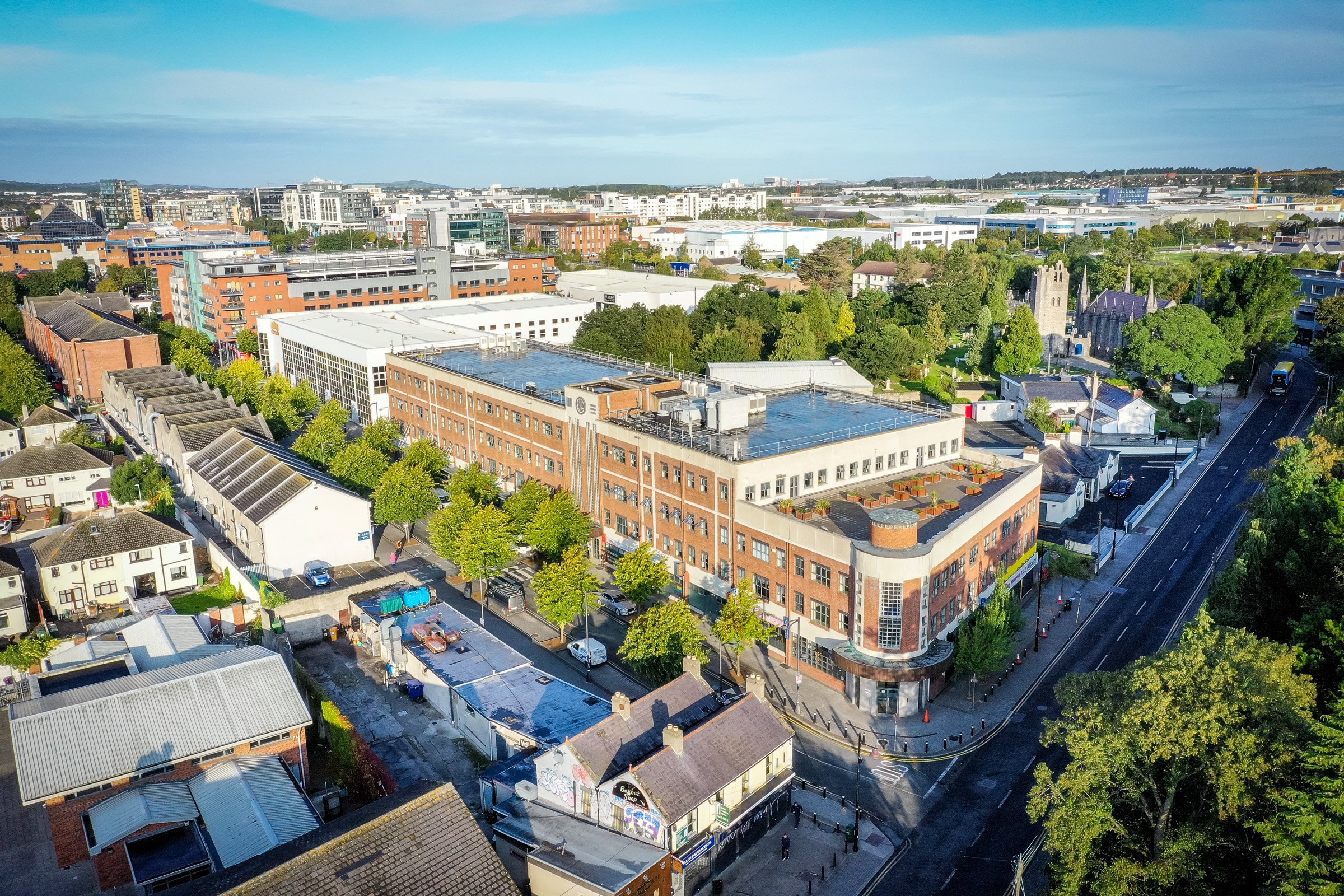
Saint John’s House, Tallaght
Project Brief
Location: Saint John’s House, Tallaght.
Size: 108 sq metres.
Services: Design & Build.
Duration: 3 weeks.
Approach: The main reception area was tired and outdated. We were given an incredibly tight time frame in a live building and a shoestring budget. We built a new feature MDF ceiling, installed new laminate parquet flooring and custom feature lights and signage. Sadly the original tiled floor and furniture had to stay.




