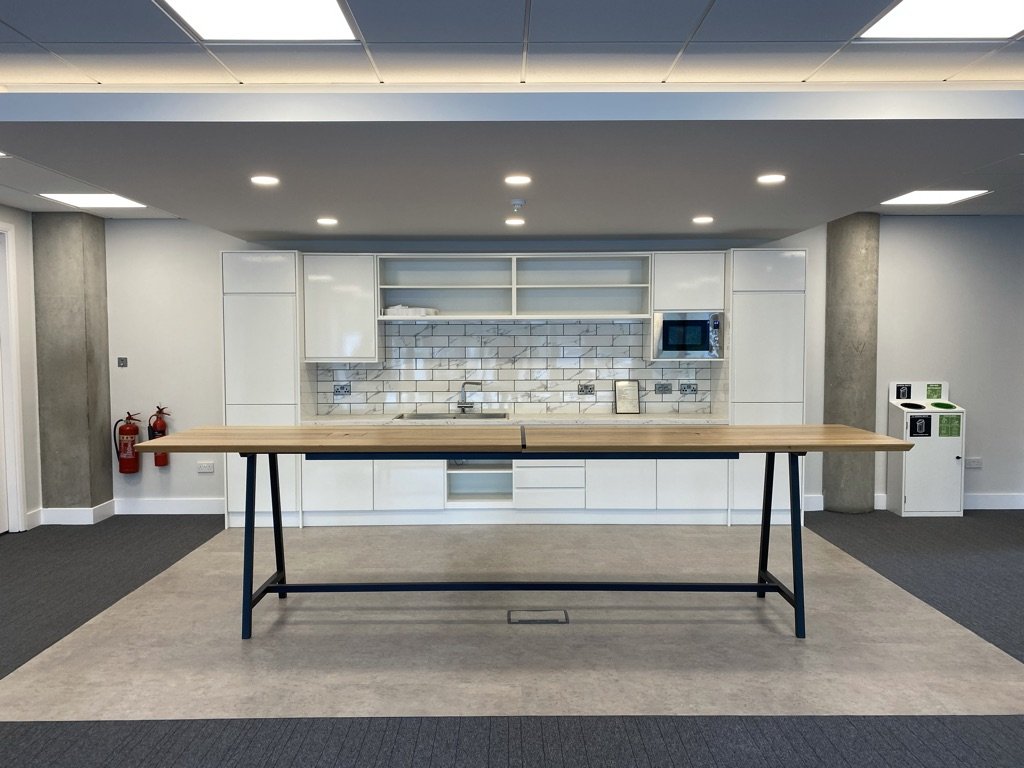
Our Services
Project Management
We provide a structured approach to planning, executing, and completing every project. This structured approach involves organising resources, setting budgets and detailed breakdown quotes, overseeing the project to ensure it is delivered on time and within budget. Communication is the key to all successful projects and at JenningsConroy our door is always open.
CAT A Fit-out
Category A fit-out (CAT A). JenningsConroy can provide the basic level of interior finishing and services provided by a landlord for a commercial property or office space. These finishes and services include the essential elements necessary for a tenant to occupy the space (mechanical and electrical services, raised access floors, new suspended ceilings) but it is usually left as a blank canvas for further customization by the tenant.
CAT B Fit-out
Category B fit-out (CAT B): This is the next stage of the fit-out process. It usually involves the internal fit-out and customization of the space according to the specific needs and requirements of the tenant. CAT B fit-out includes things like partitioning, flooring, decorating, furniture installation, and any other specialised installations needed for the specific business operations. JenningsConroy have their own in-house design team that can collaborate with an appointed architect or designer to make this process as smooth and cost saving as possible.
Design & Build
JenningsConroy pride themselves on a proven successful design and build service that requires effective communication, collaboration, and a thorough understanding of the client's vision and objectives. This approach streamlines the process, fosters collaboration, and can lead to faster project completion and cost savings.
Industrial Facilities & Renewable installations
An industrial facility fitout is the process of customising and equipping an industrial space to meet specific operational requirements. This could involve a wide range of activities, including structural modifications, installation of specialised equipment, electrical and plumbing work, and other adjustments to ensure the space is optimised for its intended use. It's crucial to work with experienced professionals throughout this process, including architects, engineers, contractors, and specialists in the specific industry.










