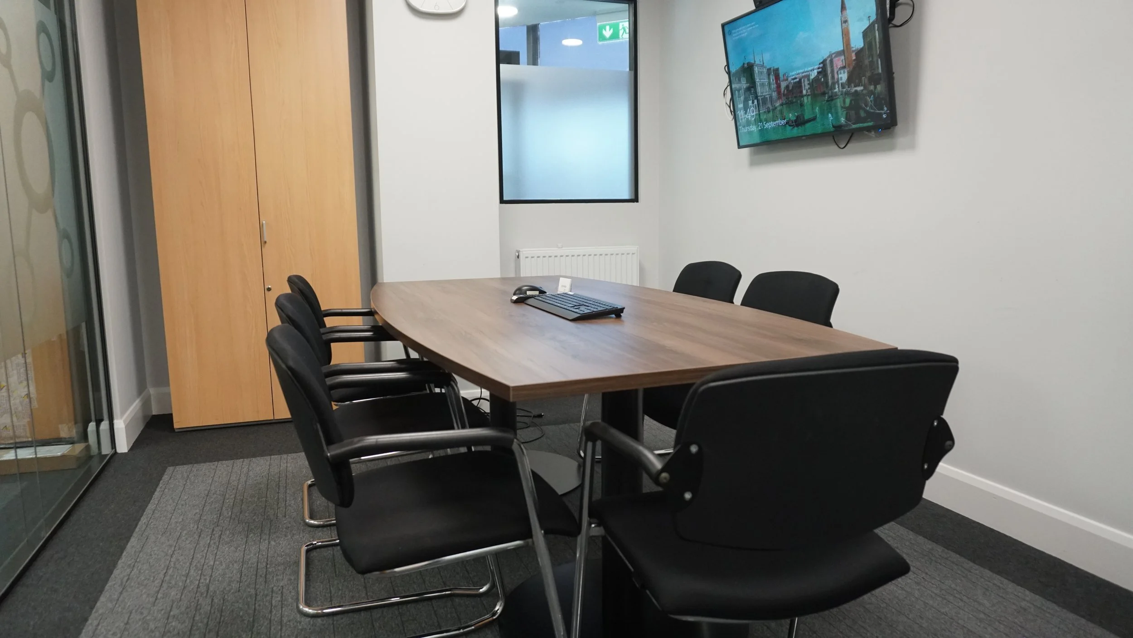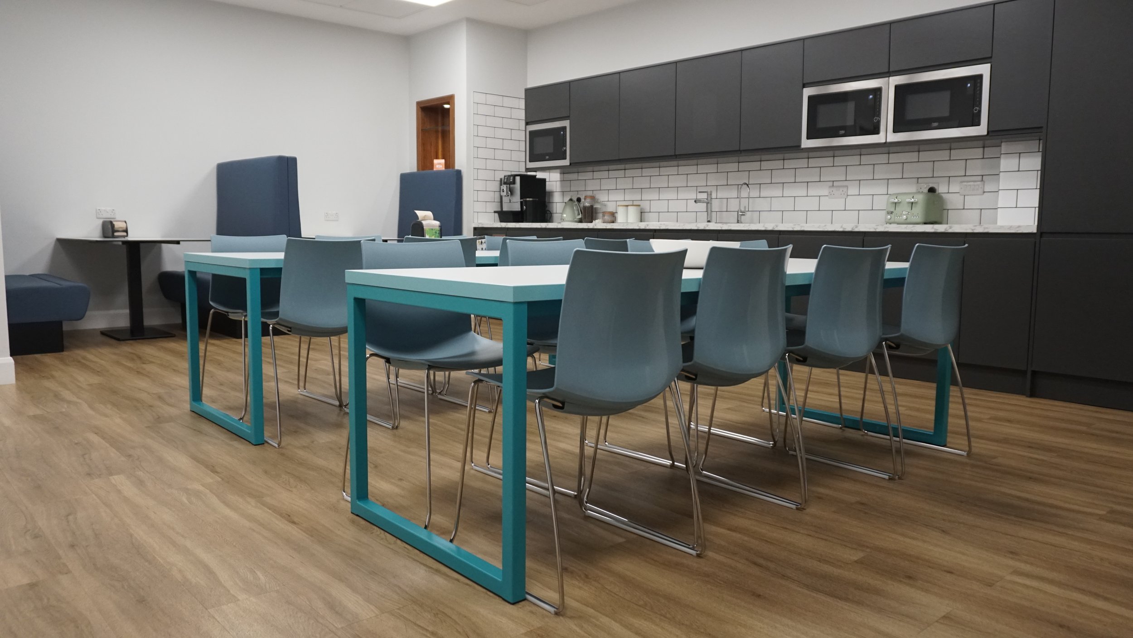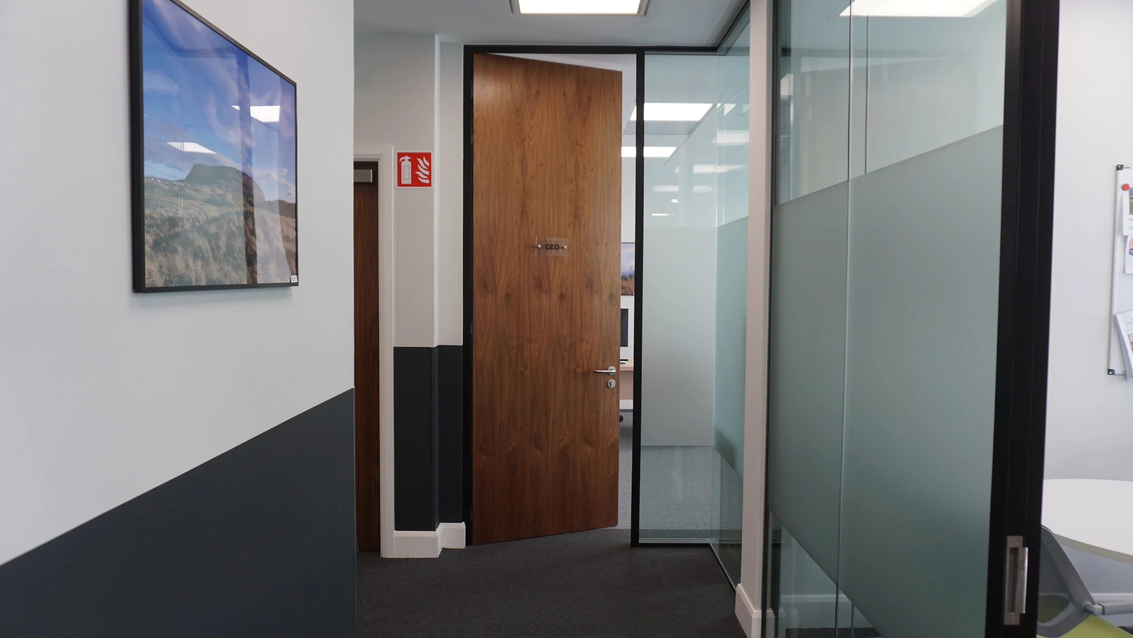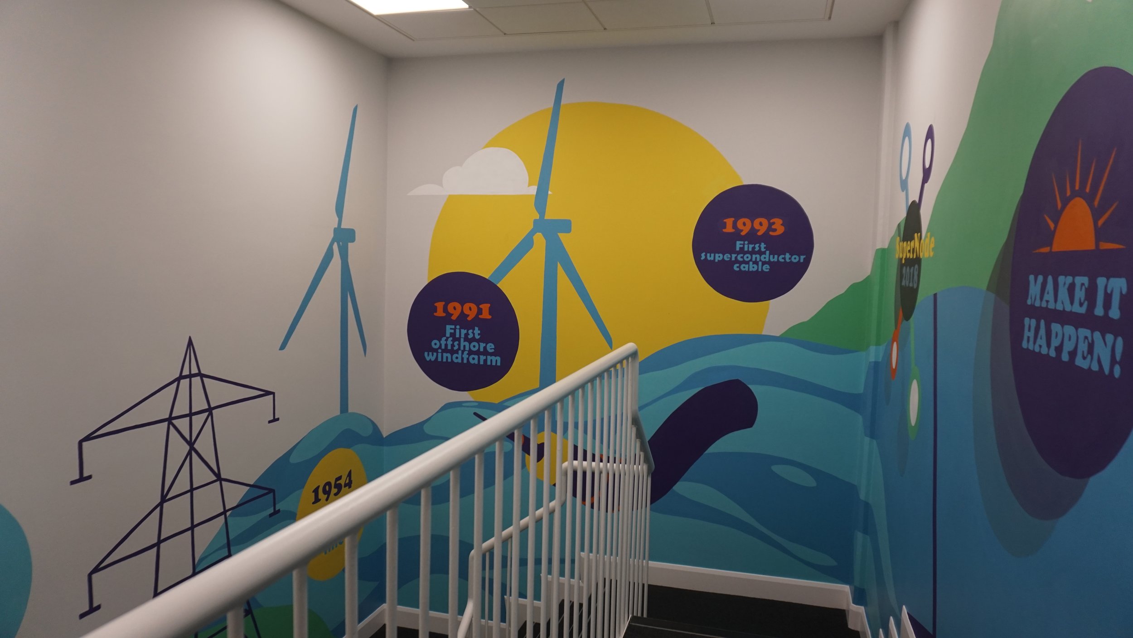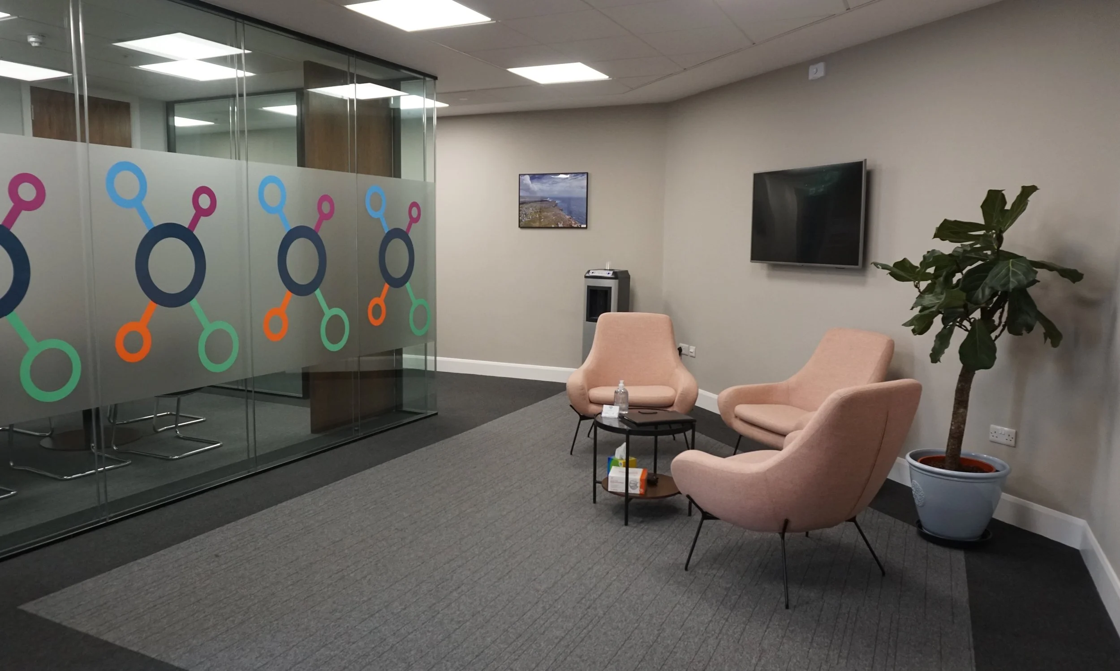
Supernode Offices
Project Brief
Location: Supernode Offices, Red Cow Business Park.
Size: 720 sq metres.
Services: Design & Build.
Duration: 20 weeks.
Approach: JenningsConroy was tasked with the Design & Build project for the cutting-edge headquarters of this innovative renewable energy company. Throughout the project's duration, we encountered numerous challenges that necessitated several revisions to the plans. This, in turn, required us to restructure schedules and coordinate with various contractors. Our goal was to completely transform the weary, ageing warehouse into a space that is both comfortable and highly energy-efficient. This encompassed the installation of advanced Rockwool RWA45 Acoustic Insulation above the suspended ceiling, thorough sealing and maintenance of all windows, as well as the implementation of new radiators with thermostatic controls and a state-of-the-art 50.05 kWp Solar PV system.
