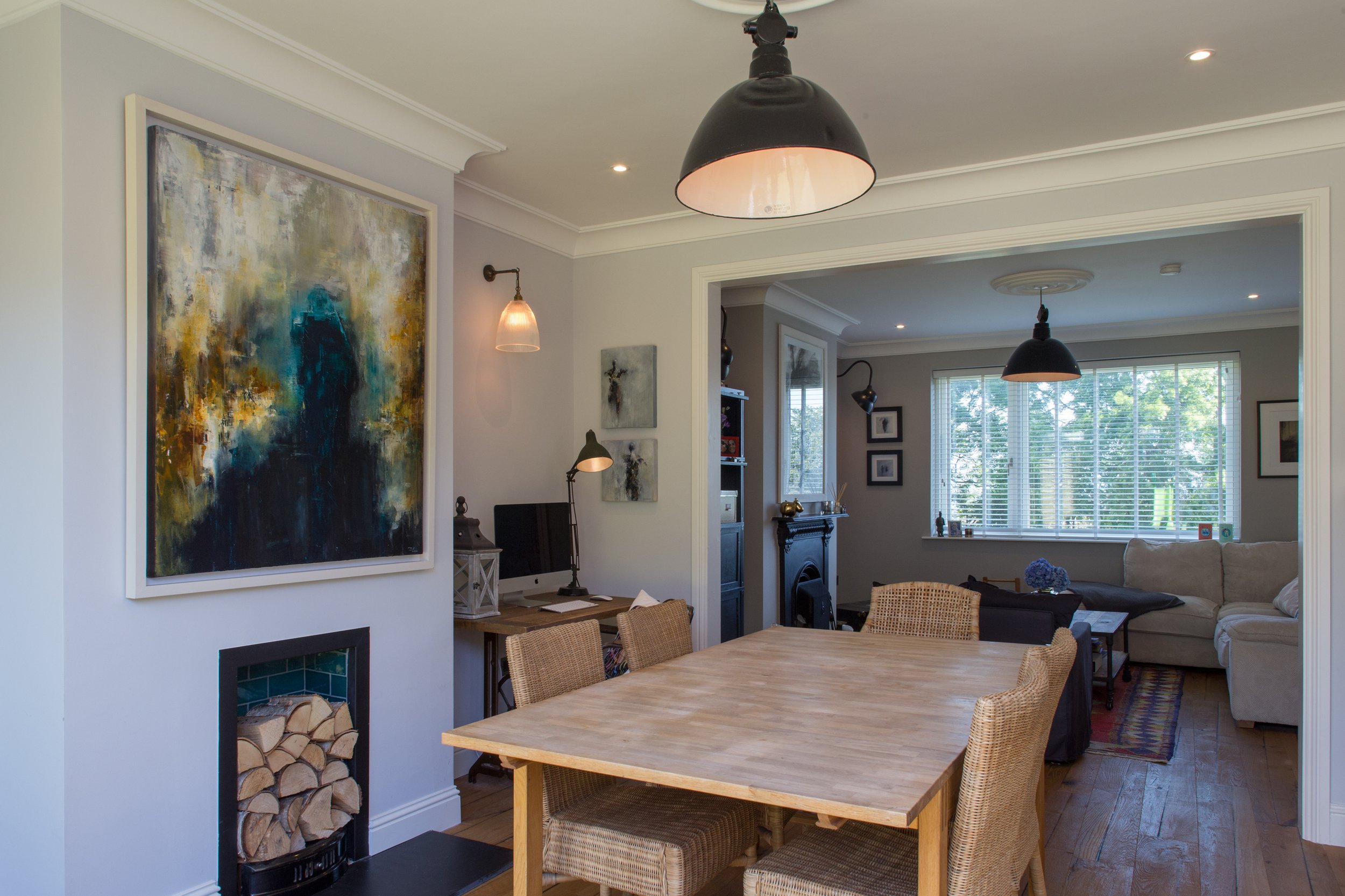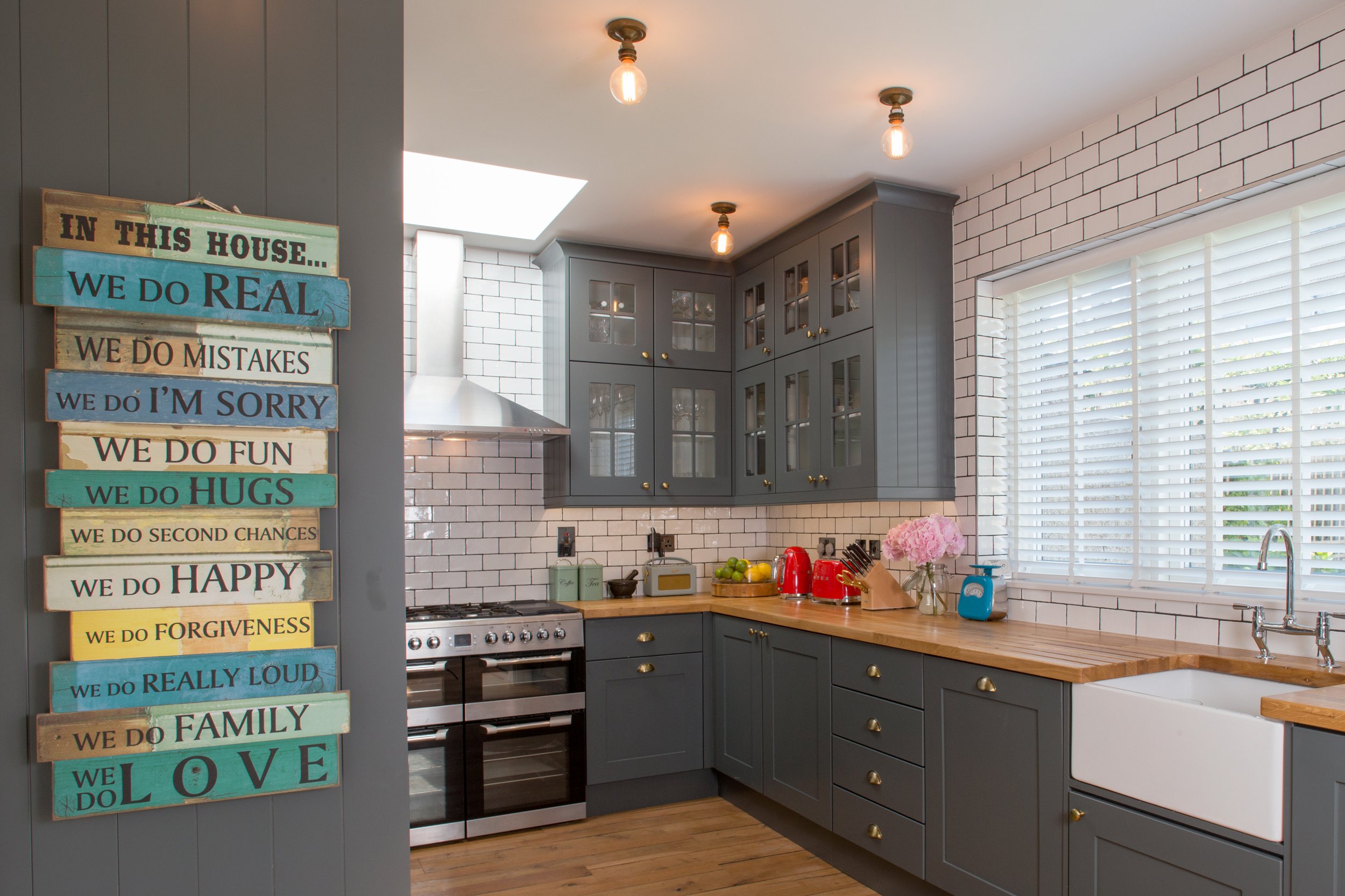
Mapas Avenue
Project Brief
Location: Mapas Avenue, Dalkey.
Size: 115 sq metres.
Services: Design & Build.
Duration: 10 weeks.
Approach: This 1950’s semi-detached house had only 1 previous owner. The general layout was very segregated and cramped with a separate living room, dining room and kitchen. The upstairs bathroom was divided into 2 individual rooms. A separate toilet and a room with just a bathtub and sink. The client wanted to completely open up downstairs to make 1 large open plan space. This would allow natural light to flood through the entire ground floor and also optimise every area.






